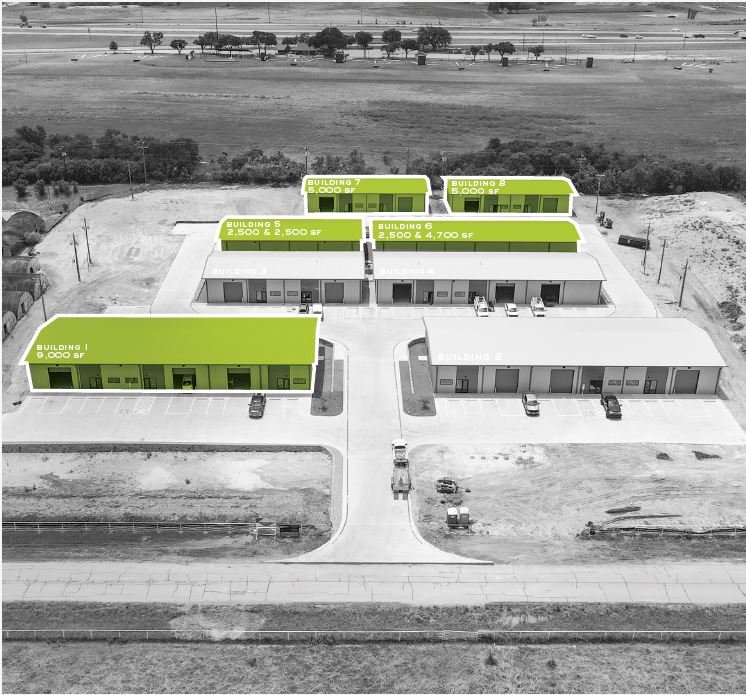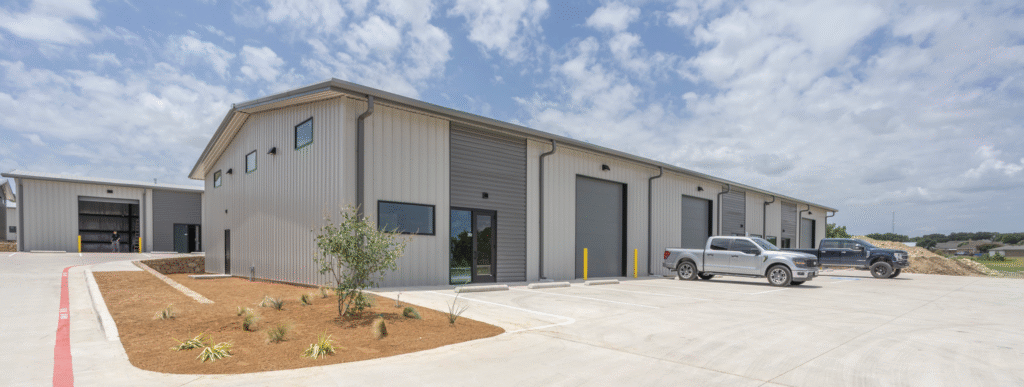Functional Space with Office Built In
Every suite includes a finished 402 SF office layout with reception, a private 10×10 office, and a restroom. The design offers just enough front-end space for your team or customers, with the rest left open and efficient for warehouse, equipment, or storage needs.
Clear heights between 18 and 22 feet allow for vertical racking or equipment, and fully insulated buildings with LED lighting make for a well-lit, energy-efficient workspace.
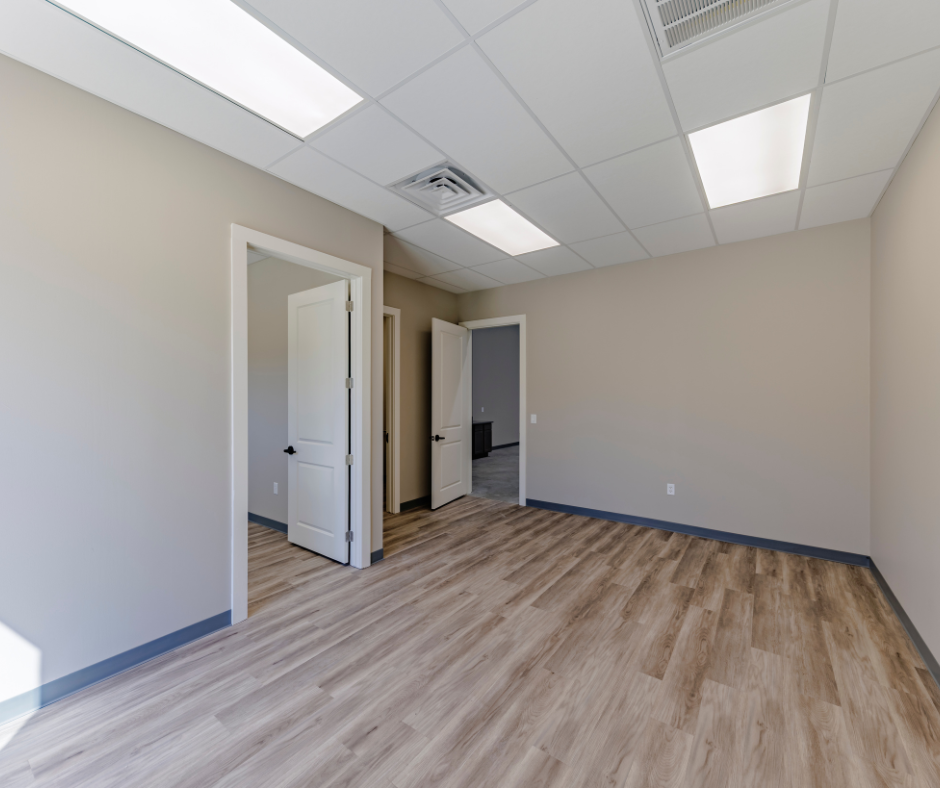
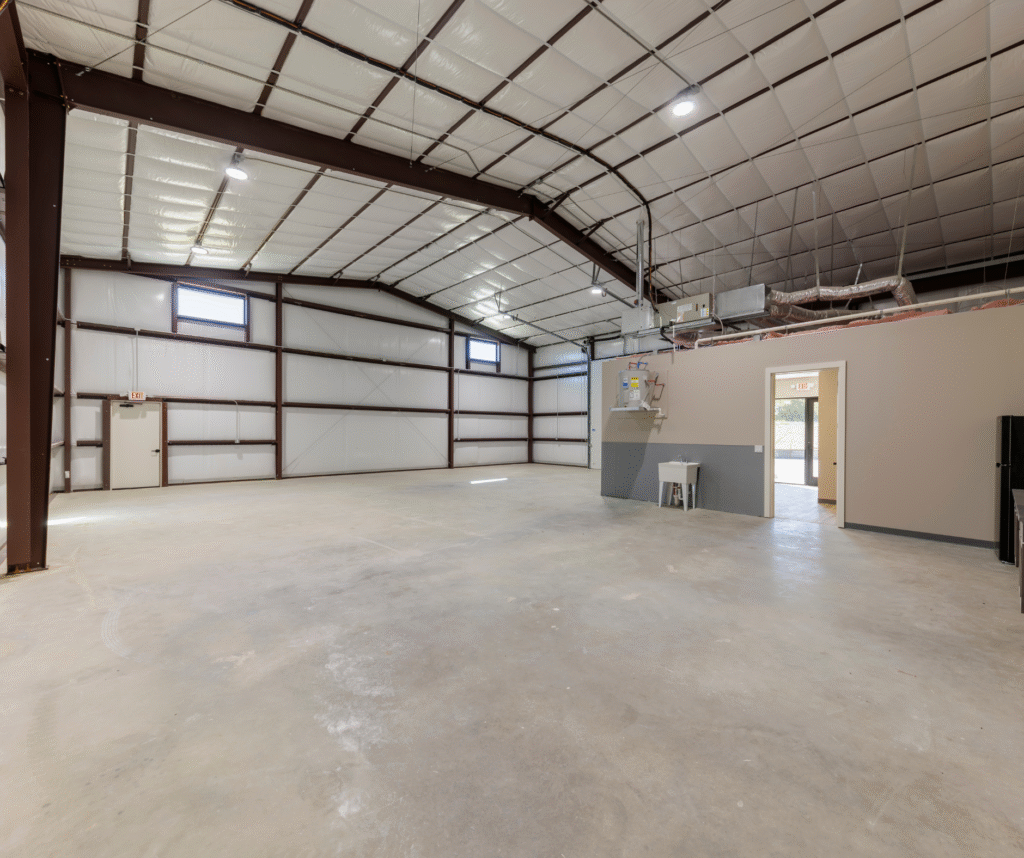
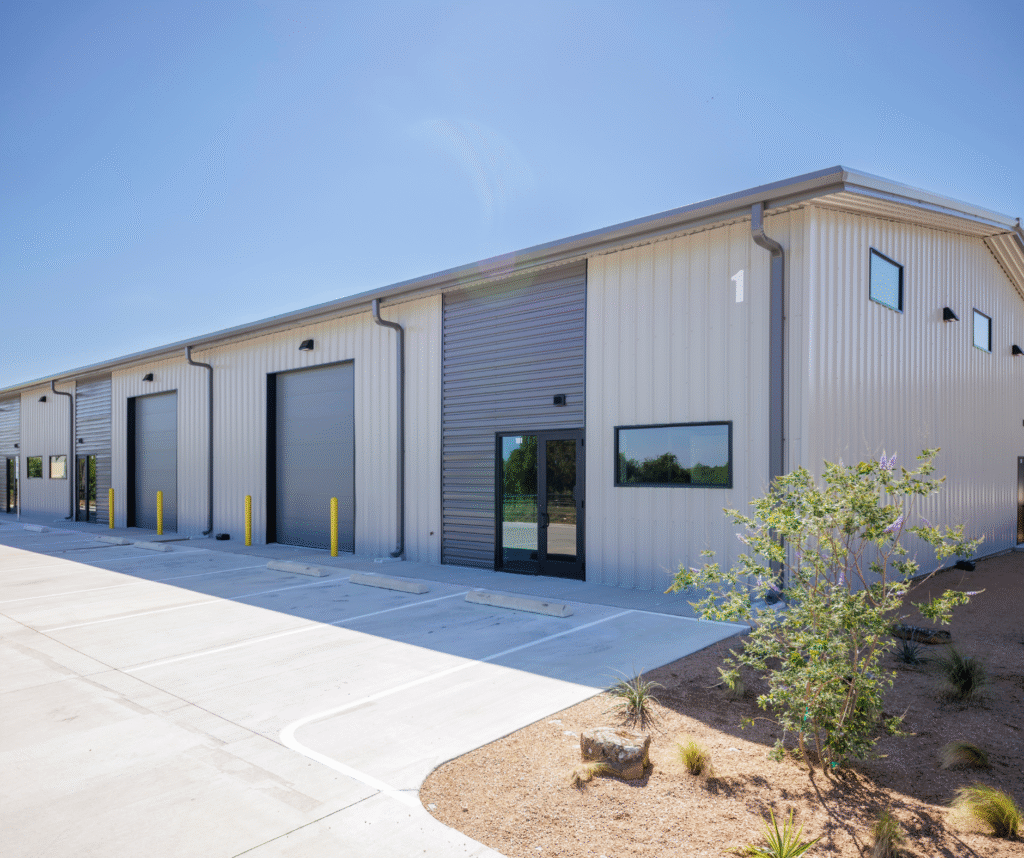
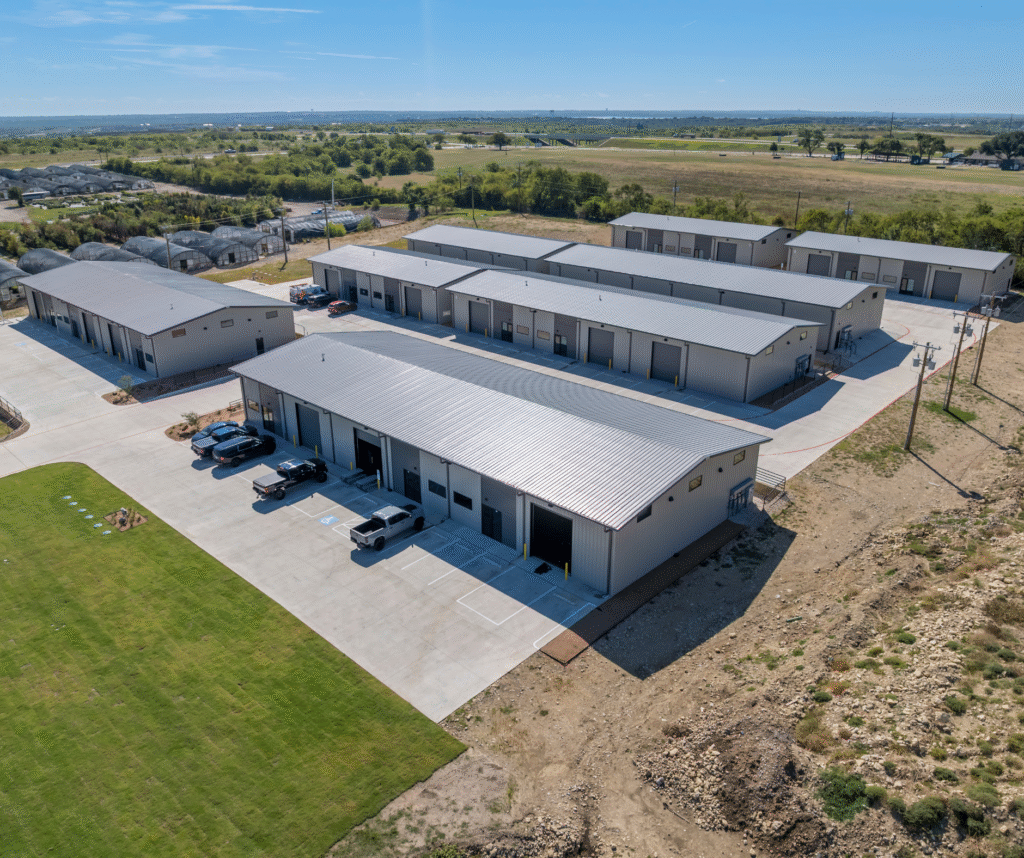
Power & Infrastructure That Scale With You
3-phase power, panel size designed to accommodate increased load
Clear heights between 18 and 22 feet
Fully insulated warehouse
High-efficiency LED lighting throughout
